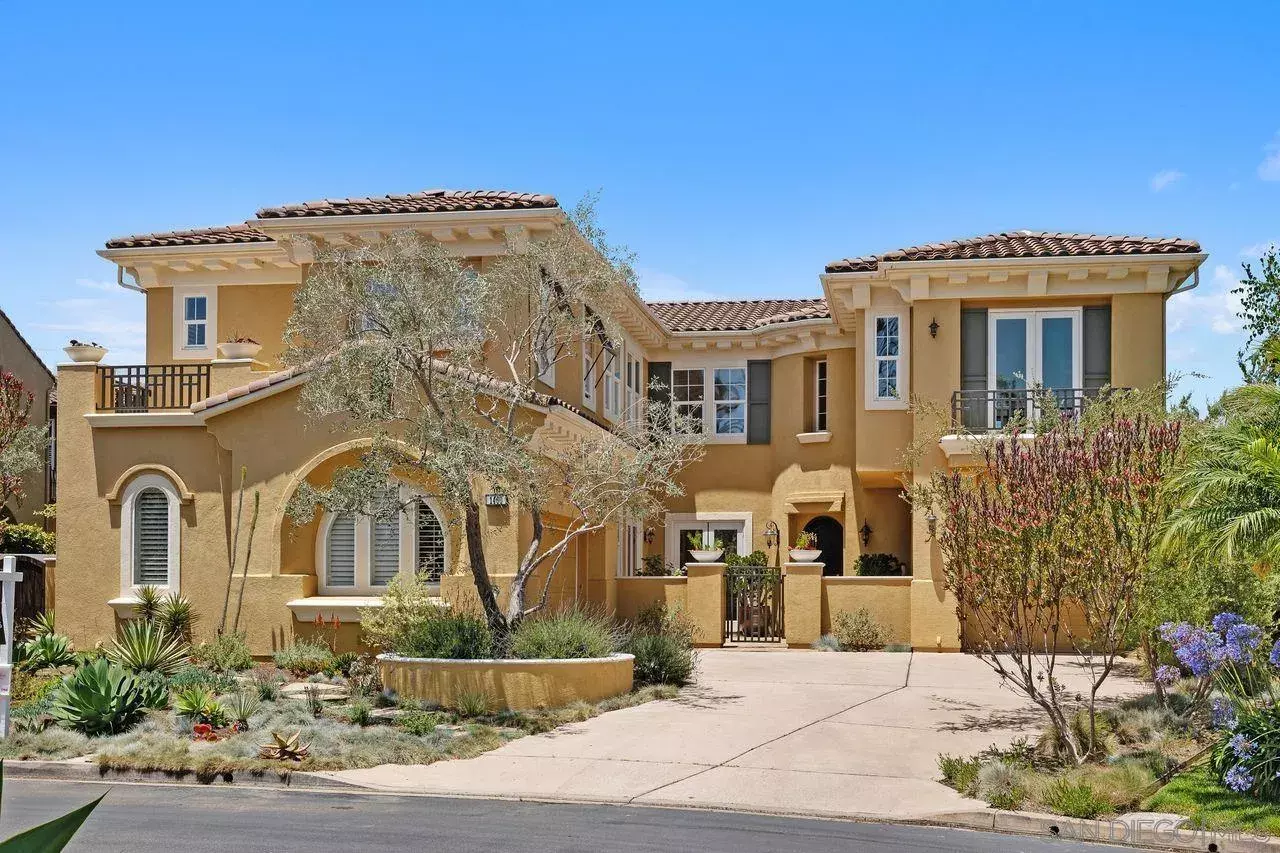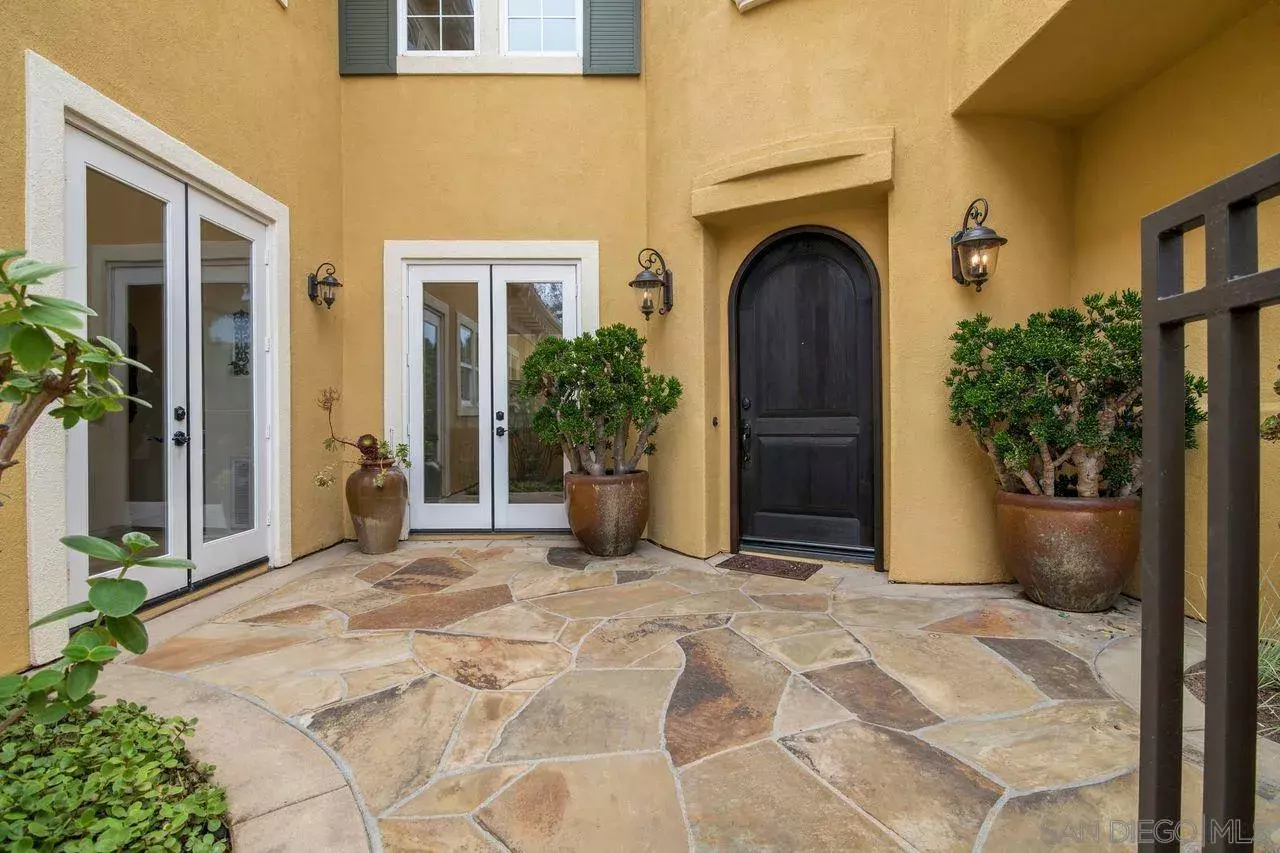


Listing Courtesy of: San Diego, CA MLS / Coldwell Banker Realty / Priscylla Abreu Connelly / Lauryn Dykstra
1460 Lauren Court Encinitas, CA 92024
Active (61 Days)
$3,499,000
MLS #:
250030415
250030415
Type
Single-Family Home
Single-Family Home
Building Name
Quail Hollow
Quail Hollow
Year Built
2002
2002
Views
Golf Course, Ocean, Valley/Canyon
Golf Course, Ocean, Valley/Canyon
County
San Diego County
San Diego County
Community
Encinitas Ranch
Encinitas Ranch
Listed By
Priscylla Abreu Connelly, DRE #01714529 CA, Coldwell Banker Realty
Lauryn Dykstra, DRE #02238858 CA, Coldwell Banker Realty
Lauryn Dykstra, DRE #02238858 CA, Coldwell Banker Realty
Source
San Diego, CA MLS
Last checked Aug 12 2025 at 7:59 PM GMT+0000
San Diego, CA MLS
Last checked Aug 12 2025 at 7:59 PM GMT+0000
Bathroom Details
- Full Bathrooms: 3
- Half Bathroom: 1
Kitchen
- Dishwasher
- Garage Door Opener
- Refrigerator
- Solar Panels
- Washer
- Barbecue
- Gas Range
- Built-In
Subdivision
- Encinitas
Property Features
- Fireplace: Fp In Family Room
- Fireplace: Fp In Living Room
- Fireplace: Fp In Primary Br
Heating and Cooling
- Forced Air Unit
- Central Forced Air
Homeowners Association Information
- Dues: $280/Monthly
Exterior Features
- Roof: Tile/Clay
Utility Information
- Sewer: Sewer Connected
Parking
- Attached
Stories
- 2 Story
Living Area
- 4,262 sqft
Location
Disclaimer:
This information is deemed reliable but not guaranteed. You should rely on this information only to decide whether or not to further investigate a particular property. BEFORE MAKING ANY OTHER DECISION, YOU SHOULD PERSONALLY INVESTIGATE THE FACTS (e.g. square footage and lot size) with the assistance of an appropriate professional. You may use this information only to identify properties you may be interested in investigating further. All uses except for personal, noncommercial use in accordance with the foregoing purpose are prohibited. Redistribution or copying of this information, any photographs or video tours is strictly prohibited. This information is derived from the Internet Data Exchange (IDX) service provided by San Diego MLS. Displayed property listings may be held by a brokerage firm other than the broker and/or agent responsible for this display. The information and any photographs and video tours and the compilation from which they are derived is protected by copyright. Compilation © 2025 San Diego MLS.




Description